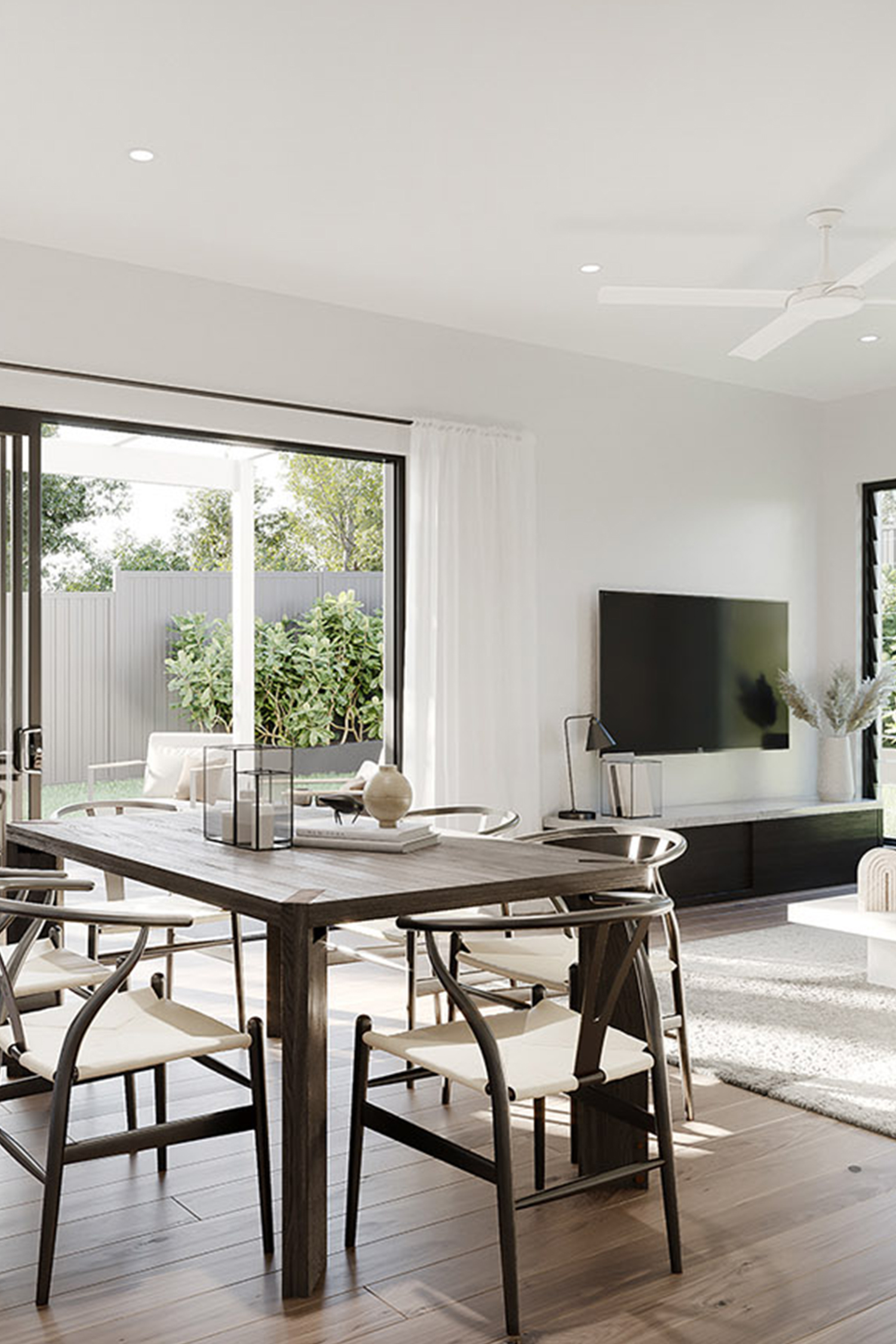Detailed Design
In this phase the architect will transform the design of a project from a simple concept & sketch into physical form. Detailed Design tasks build on the approved schematic design to reach a level of completeness that demonstrates the project can be built. The schematic design is overlaid with more detailed information obtained from consultants, for example a site survey.
We will evaluate how systems, material selection, preliminary structure, and detailing reflect the sketch design concept. The design team works out detailed coordination with consultants and will continue to liaise with them throughout the design process. At this point, your architect will prepare to scale floor plans and building elevations for initial review and approval.
