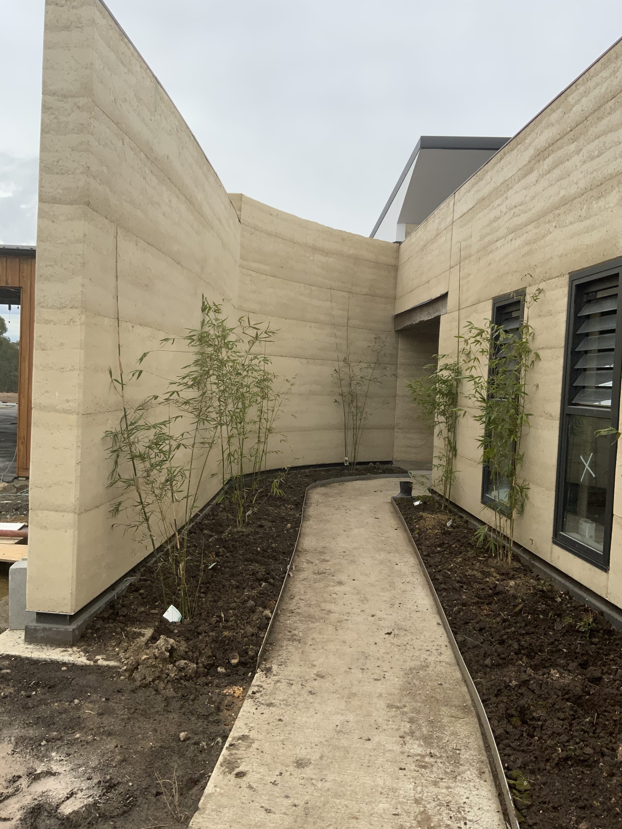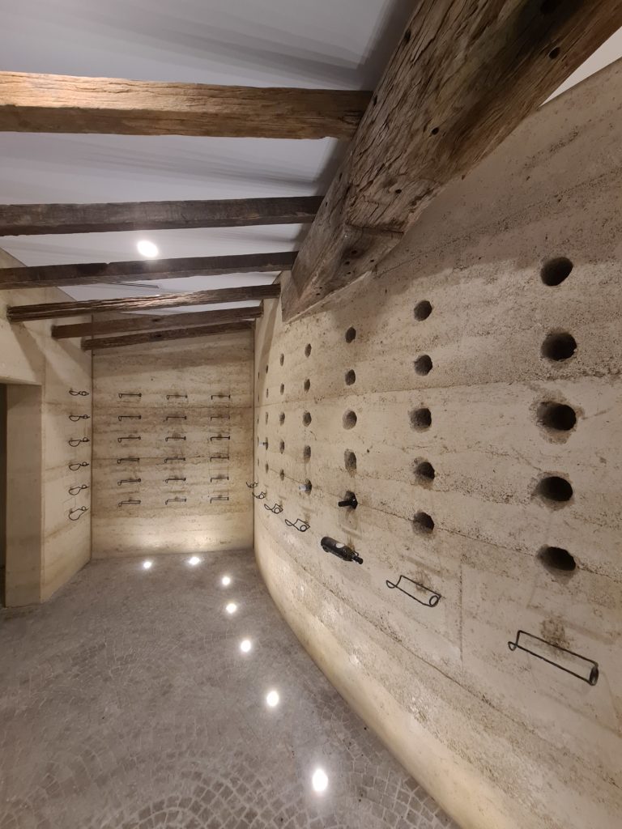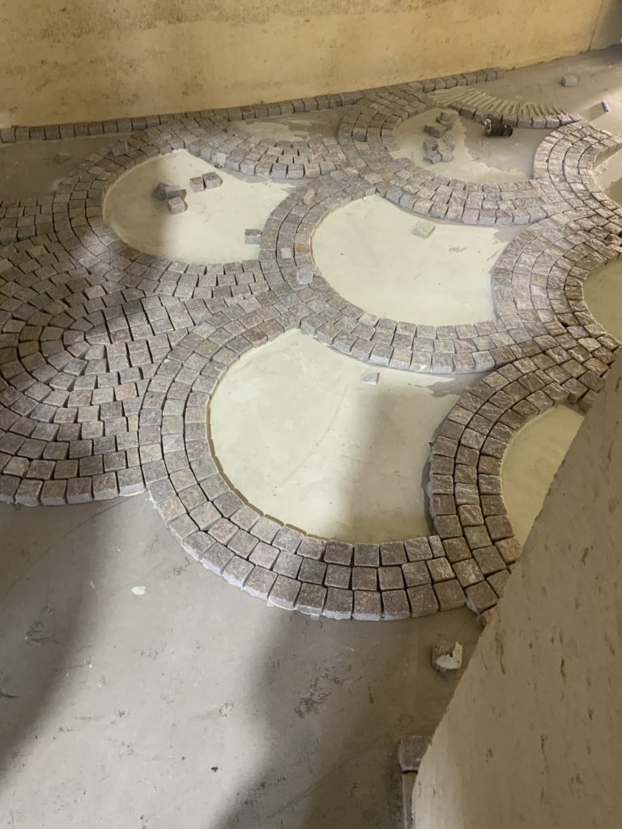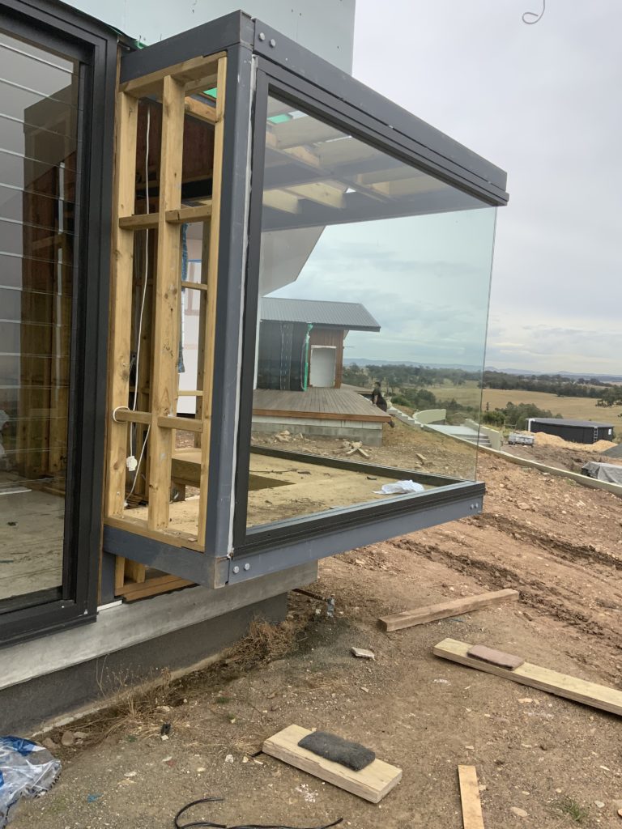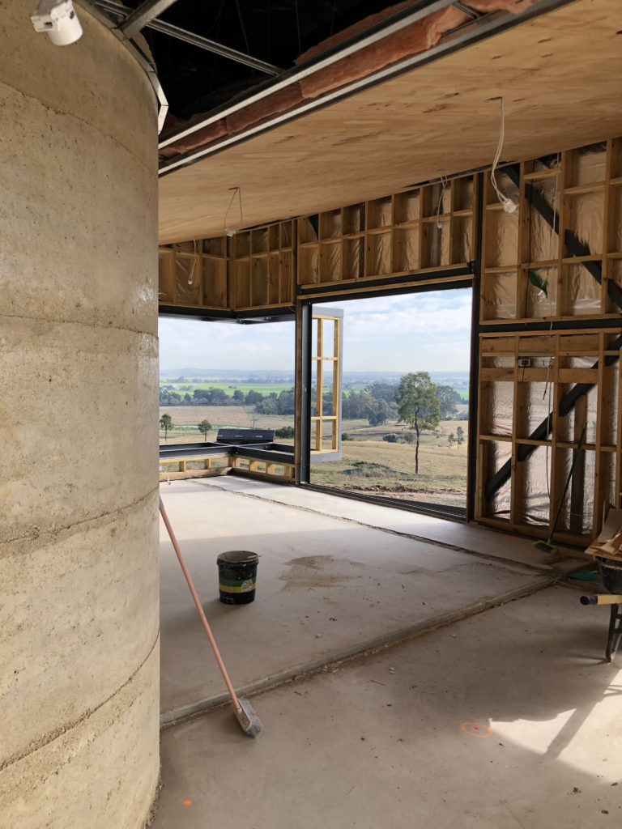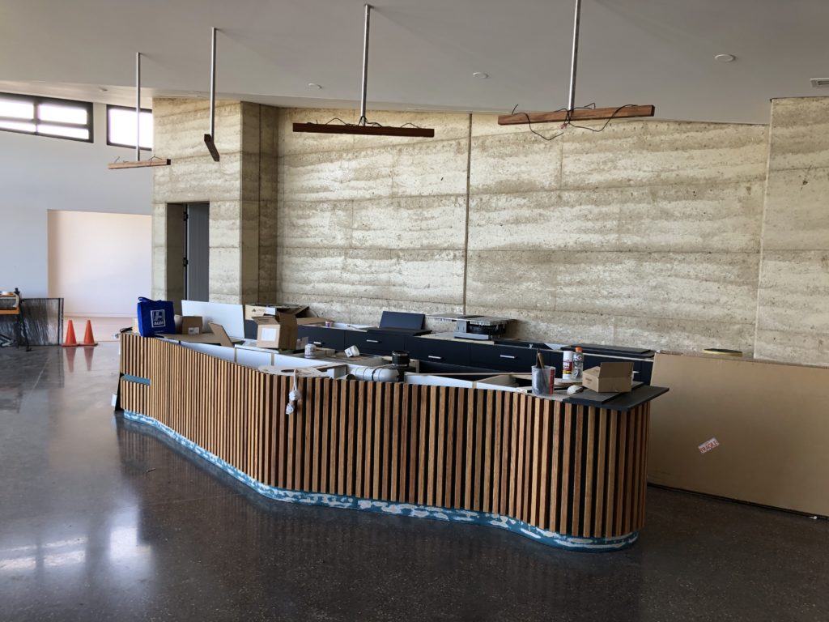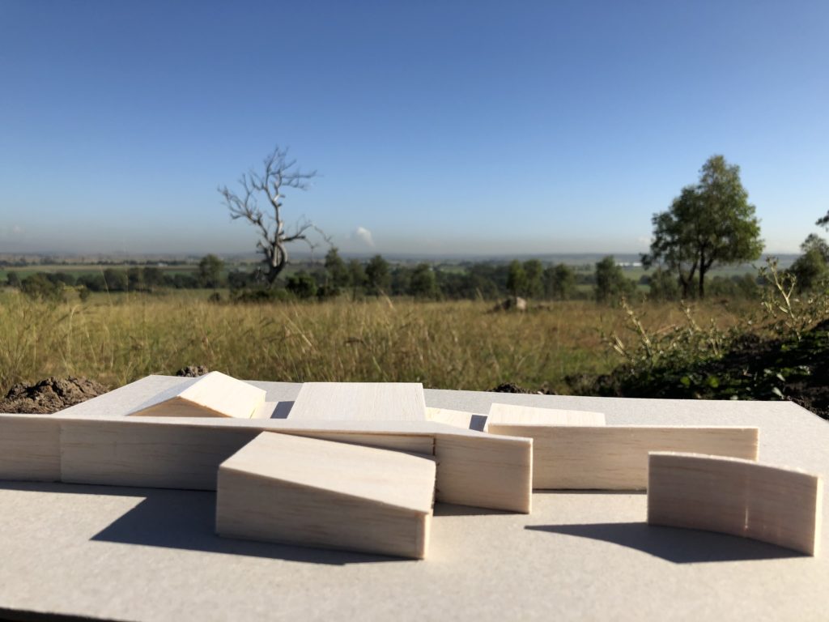
Back in 2018 ELK Designs were approached by the Waeger Family to design a rural retreat for them and their family. This amazing opportunity, not bound by budget, came with quite a list of requirements that needed to be included in their home in order to maximise the picturesque surroundings and allow their growing family to be accommodated.
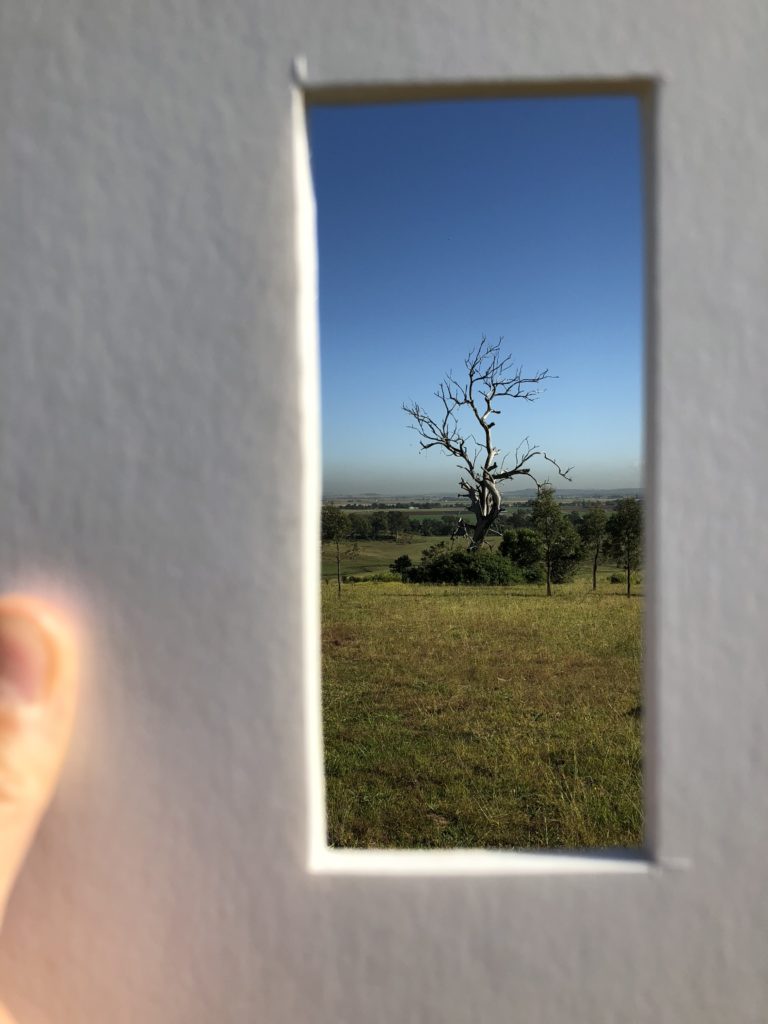
The site chosen for the home at New Freugh Park, is perched on top of a hill, giving 180-degree views over Scott’s Flat towards Singleton, the Hunter River and distant mountain ranges. This unique site is positioned on an iron-stone ridge and is dotted with trees that have been struck by lightning. At every opportunity, these dynamic and striking elements, along with the Hunter River and mountain ranges, have been framed using large windows & view corridors throughout the home.
Some key points of the Waeger’s brief that had been considered, include;
- The master suit to be facing the Barrington Tops ranges
- Open plan living, with the dining & kitchen areas to be the central space of the home and to include large storage areas, and a dining area to cater for up to 30 people.
- At least 3 bedrooms in the guest quarters
- Maximise the use of solar panels, batteries & potentially generators.
- Protect the living environment from prevalent westerly winds.
- No steps within the interior spaces of the design
- Design to mitigate sound at night from the nearby dairy to the northeast, highway to the west and trainline to the west.
- Breezeways and airflow were essential, keeping mind the many flies, particularly in Summer that accumulate in the area.
ELK’s design team since that day have created an incredible space that we can very proudly say, is almost complete. The pavilion style design separates the private areas from semi- private, each with its own unique experience of the surrounding beauty. The home captures the natural splendour of the area, references the farm shed vernacular, and gives a nod to the old milking sheds of the dairy and former homestead once on the site.
One of the most interesting and unique features of the home, and certainly a learning curve for us at ELK, is the large, rammed earth wall, acting as a spine to the home, connecting the building to the site. It creates a sense of anticipation immediately on arrival and a tactile experience as you pass through the entire house.
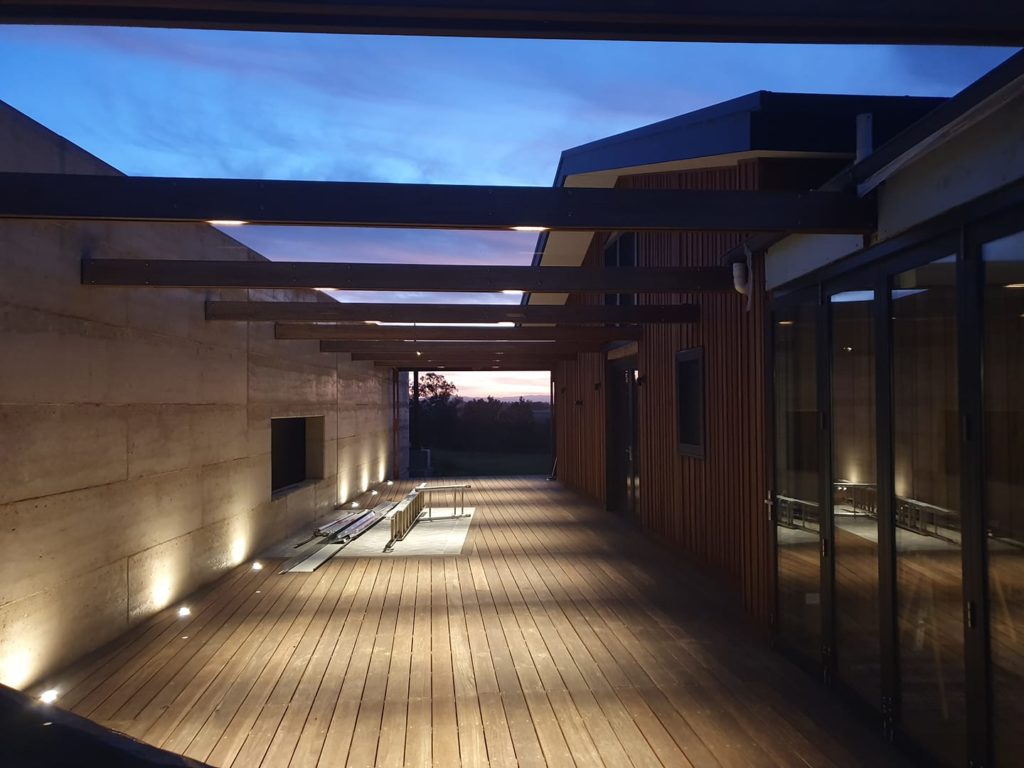
Finishing touches have being applied, with features such as the hand cut timber brick entry way, and a bathtub that was hand carved from stone and sits in the curve of the rammed earth wall. The same rammed earth wall continues though the wine cellar, where wine bottles will sit nestled in the earth wall to keep cool.
The opportunity to work on such a home, will be a highlight for ELK Designs for many years to come. Our team was so fortunate to be able to learn from these unique clients and to be able to utilise our creativity, and design skills in such an incredible way! Projects like this are the reason we love what we do!!
